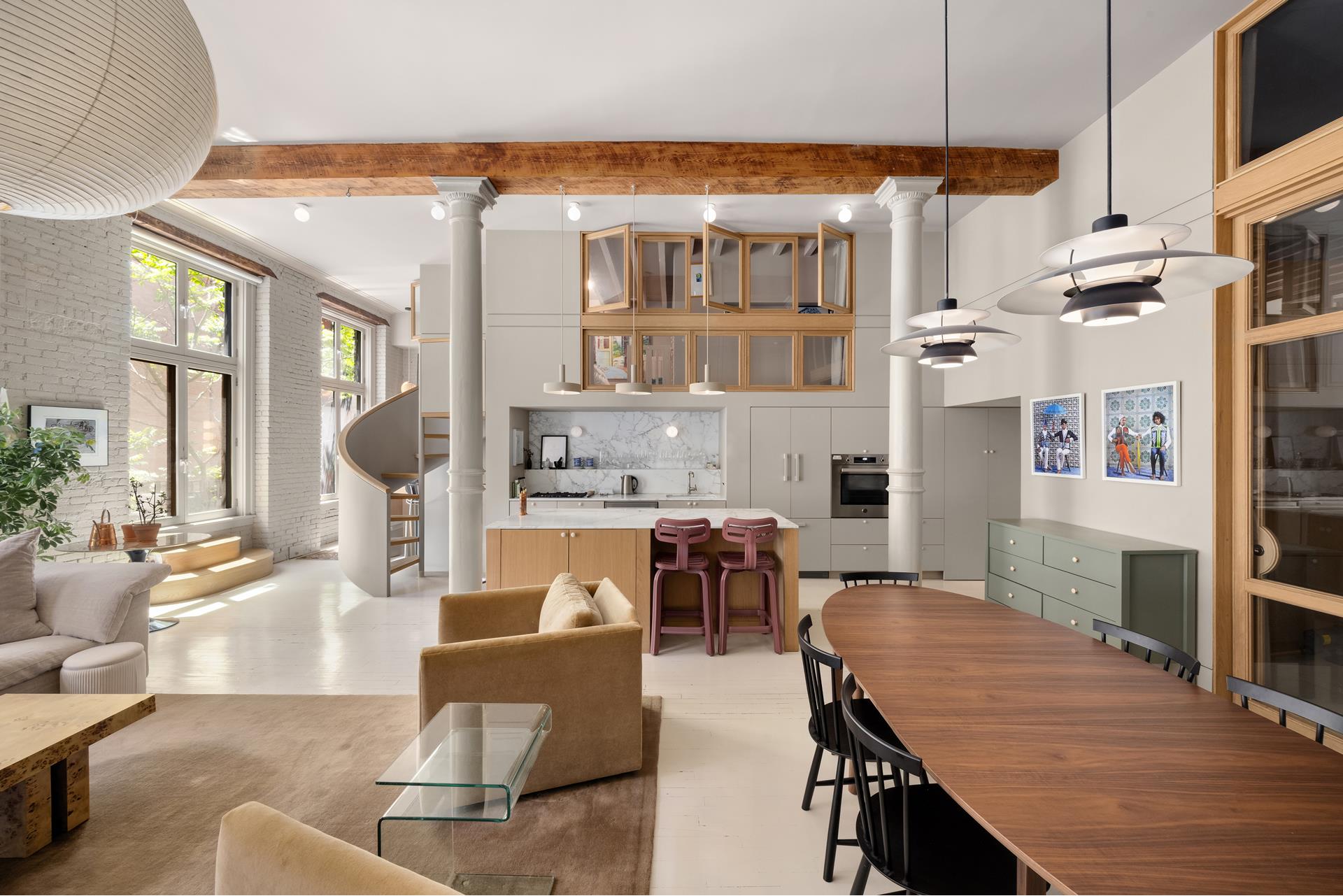Property Description « فارسی Persian (Farsi) »
| ID # | RLS20026210 |
| جزئیات ملک | 2 اتاق خواب, 1 حمام, 1 حمام نیمه, ماشین لباسشویی, خشککن لباس (DOM): 58 days |
| سال ساخت | 1885 |
| هزینه نگهداری | $2,400 |
| مترو | 2 دقیقه: R, W |
| 3 دقیقه: B, D, F, M | |
| 4 دقیقه: 6 | |
| 5 دقیقه: C, E | |
| 8 دقیقه: 1 | |
| 9 دقیقه: J, Z, A | |
| 10 دقیقه: N, Q | |
 |
Are you the listing agent? Sign up to add your name/photo/cell to your flyers. helpdesk@Samaki.com
房屋概況 Property Description « فارسی Persian (Farsi) »« ENGLISH »
جایزه طراحی برنده هفتادویک لوفت سوهو.
معرفی اقامت 3R در خیابان 132 گرین - یک لوفت کاملاً تغییر یافته که ویژگیهای اصلی برجستهای همچون سقفهای 13 فوتی بلند، دیوارهای آجری نمایان، ستونهای ساختاری چدنی و دیواری از پنجرهها را که در امتداد نمای اصلی قرار دارد، به نمایش میگذارد و فضای آشپزخانه، ناهارخوری و نشیمن باز را با نور طبیعی پر میکند.
استودیو شپلِس، شرکت طراحی معتبر مستقر در بروکلین، بهخوبی این فضا را طراحی کرده است تا گذشته صنعتی ساختمان را با هویتی شیک و مدرن ترکیب کند. این فضا به دقت بازطراحی شده تا هر دو جنبه زندگی و سبک را ارتقا دهد و هر جزئیات با دقت در نظر گرفته شده تا حس یک لوفت هنرمند واقعی نیویورکی را حفظ کند. پوشش گچی طبیعی روی دیوارهای آجری فضا را روشن میکند و کفپوشهایزیبا سفید سدر گرما و Elegance را به فضا میآورد.
آشپزخانه با طراحی باز یک شاهکار آشپزی است که دارای وسایل با کیفیت از برندهای برتا زونی و فیشر & پیکل است و برای زندگی روزمره و مهمانیهای با سلیقه ایدهآل است. فضای نشیمن وسیع بهصورت بیوقفه به فضای ناهارخوری میرسد و جوی بزرگ اما مهماننواز ایجاد میکند. درهای فرانسوی به یک تراس خصوصی شرقی 35 فوتی منتهی میشود که یک واحه آرام در فضای باز با فضای کافی برای استراحت یا صرف غذا در فضای باز فراهم میکند.
نقشه طراحی بهدقت طراحی شده است تا هم کارایی و هم سبک را به حداکثر برساند. یک حمام کامل به طرز هوشمندانهای پشت اتاقک آشپزخانه برای حفظ حریم خصوصی قرار گرفته و با کاشیهای مرمری و زلیج تزئین شده است. اتاق خواب اصلی بهطور راحتی در کنار فضای نشیمن قرار دارد و اتاق خواب دوم که در یک سطح میازنهای قرار دارد، از طریق یک پله مارپیچی زیبا به آن دسترسی دارد. پنجرههای بصری جذاب فضای لوفت را قاب میگیرند و یک حمام نیمه که به راحتی میتواند به یک حمام کامل تبدیل شود، طبقه بالا را کامل میکند. از ویژگیهای اضافی میتوان به ماشین لباسشویی/خشککن تهویه شده در واحد اشاره کرد.
در قلب سوهو واقع شده، خیابان 132 گرین یک ساختمان لوفت چدنی مشهور است که ابتدا توسط معمار مشهور الفرد زوکر در سال 1888 طراحی شده و در سال 1990 به یک تعاونی تبدیل شده است. این ساختمان اجاره زیرمجموعه، حیوانات خانگی و پدترها را مجاز میداند و فضای ذخیرهسازی اضافی با هزینه اضافی در دسترس است. لطفاً توجه داشته باشید که ساختمان در طبقه سوم یک ساختمان بدون آسانسور قرار دارد، تنها دو طبقه بالاتر.
این فرصتی نادر برای داشتن یک قطعه از تاریخ سوهو است که برای خریداران با تفکر امروزی بازتعریف شده است.
Designer Award Winning Soho Loft.
Introducing Residence 3R at 132 Greene Street - a completely transformed loft boasting striking original features such as soaring 13-foot ceilings, exposed brick walls, cast-iron structural columns, and a wall of windows that runs along the main elevation, bathing the open-plan kitchen, dining, and living area with natural light.
Shapeless Studio, the acclaimed Brooklyn-based design firm, has expertly curated the space to combine the building's industrial past with a sleek, modern identity. The space has been thoughtfully reimagined to enhance both livability and style, with every detail carefully considered to maintain the feel of an authentic New York artist's loft. The natural limewash on the brick walls brightens the space, and the durable white cedar floors add a touch of warmth and elegance throughout.
The open-concept kitchen is a culinary masterpiece, featuring top-of-the-line appliances from the likes of Bertazonni and Fisher & Paykel, and is ideal for both everyday living and sophisticated entertaining. The expansive living area flows seamlessly into the dining space, creating a grand yet inviting atmosphere. French doors lead to a private east-facing 35-foot-wide terrace, providing a serene outdoor oasis with ample space for relaxation or al fresco dining.
The floor plan is thoughtfully designed to maximize both functionality and style. A full bathroom is cleverly tucked behind the kitchen joinery for privacy, adorned with marble and zellige tiles. The primary bedroom is conveniently located adjacent to the living area, and the second, perched on a mezzanine level, is accessed by a beautifully sculptural spiral staircase. Visually intriguing windows frame the loft space while a half bathroom, which can easily be converted to a full bathroom, completes the upper level. Additional highlights include a vented in-unit washer/dryer.
Situated in the heart of Soho, 132 Greene Street is a celebrated cast-iron loft building, originally designed by the renowned architect Alfred Zucker in 1888 and converted into a co-op in 1990. The building allows for subletting, pets, and pied- -terres, and additional storage space is available for an extra fee. Please note that the building is on the third floor of a walk-up building, just two flights up.
This is a rare opportunity to own a piece of SoHo history, redefined for today's discerning buyer.
This information is not verified for authenticity or accuracy and is not guaranteed and may not reflect all real estate activity in the market. ©2025 The Real Estate Board of New York, Inc., All rights reserved.
周边物业 Other properties in this area

$5,000,000

$4,250,000

$2,695,000

$2,500,000

$6,250,000

$3,125,000

$2,700,000

 English
English





















